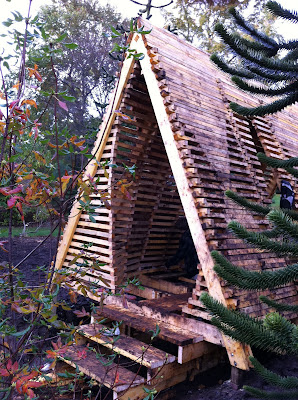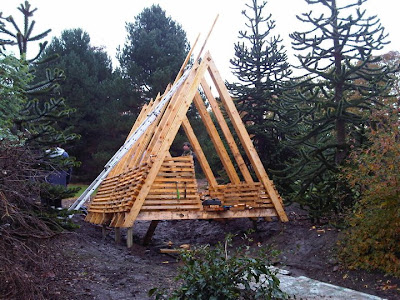
The Crux of the project results in a feeling of achievement and a sense of satisfaction. Neither of these could be attained at such a scale from a finished set of drawings, they can only be found when your knee deep in mud, the rain is pouring in buckets, the daylight fading and with your hands and a hammer you raise from the mud an elegant mass of timber and wether you beat one nail or 100 on this project it is yours.

 The overall result is beautiful, even with its imperfections because in the mistakes are the lessons.
The overall result is beautiful, even with its imperfections because in the mistakes are the lessons.I realised that setting out is a subtle art that all builders must master, that timbers bend & bow and how to use these distortions to work into the design. I learned more about timber in 5 minutes with a gardener than I had previously known.


'In cambridge University(i think its cambridge??) there's a Library which is spanned with huge lengths of oak beams which had become infested with beetles.
Ateam of structural engineers was contracted to replace the oak but they couldnt figure out where the would get timbers lone enough and straight enough. So eventually one of the cambridge groundstaff approached them and brought them to a grove of 7 or so oak trees that were completely straight and were about 100ft tall and he said that the duty of growing these straight tree's had been passed down amongst the groundskeepers for exactly this purpose'
Trevor, Dundee Uni. Groundsman '10









 My concept was based on ying yang. My thought was that ying yang is a symbol for balance, and the balance in nature. The botanical gardens with its conservational role identifies that people are in charge of the balance and are the caretakers of the natural world.
My concept was based on ying yang. My thought was that ying yang is a symbol for balance, and the balance in nature. The botanical gardens with its conservational role identifies that people are in charge of the balance and are the caretakers of the natural world.





 My review didnt really go too well, BUT i really really was unhappy with what i had so i was kinda hoping that my building would have strips torn off it by the tutors. They really didnt like it, except my own tutor did, well he liked my fundamental idea so i had something to go forward with. The main thing they said was i didnt interact with the landscape, i kinda agreed! i guess when i explained to them what i was trying to do they kinda rolled with it and gave a lotta constructive criticism. Back to the drawing board me thinks!
My review didnt really go too well, BUT i really really was unhappy with what i had so i was kinda hoping that my building would have strips torn off it by the tutors. They really didnt like it, except my own tutor did, well he liked my fundamental idea so i had something to go forward with. The main thing they said was i didnt interact with the landscape, i kinda agreed! i guess when i explained to them what i was trying to do they kinda rolled with it and gave a lotta constructive criticism. Back to the drawing board me thinks!































