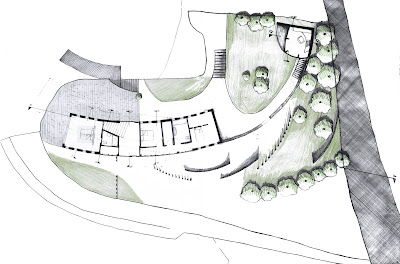Act 1 Scene1
intro-monday morning in a small cold architect studio, one of the partners jimmy is sitting at his desk clasping a cup of coffee the other partner david arrivesDAVID: Morning jimJIMMY: its freaking freezingDAVID: yeh it is (pause) so i got a phone call off a client today for the loch tay site and turns out that its Tom Cruise, i thought it was a hoax at first but then he was telling me that he got my number off somebody when he was staying in Ireland with Michael jackson.
JIMMY: (laughs) ohh ye thats strange, cos i got a phonecall from the wicked witch of the frikkin west!
DAVID: Jim i am comletely serious, we have work to do he's flying today he wants us to take him up to the site tomorrow.
JIMMY: ha!
David slaps a letter from mr cruise on jimmys desk, jimmy is taken aback.Jimmy: so ehhhh whats the story, whats the brief?
David: well you know the site, its up at loch tay
Jimmy: yep, bit small for a hollywood actor, but secluded i guess!
David: Yeh it is but he was telling me that him and his wife katie are finished with all that, theyve made their buck is what he said, anyway he wants to settle down quietly and have more time for his kid. He basically said he wants a modest enough place, something comfortable not too small or big.
Jimmy: so have you made a brief for it yet.
David: Yeah, yeah ive got it in my notebook here, basically weve got living, dining, kitchen, master bed, childs bed..with maybe a playroom, the kids kind of an introvert he mentioned. Then just a bathroom and i suggested an en-suite for the master bed.
Jimmy: Thats it?
David: Well yeah, thats the basics. now he also mentioned a few extra requirements, his wife is getting back into teaching, apparently shes already looked at working in the local primary school, so anyway she would like a reading room, office type area, somewhere quiet but light. Then he said that hes looking to take up music, he mentioned a piano but he said he doesnt want a seperate room for it he wants it to be in the living space, he wants music to be a family thing i guess. He also mentioned he likes to garden and his little girl loves animals and playing outdoors, in his words he wants to be self sufficient, so the external spaces are quite important. He also mentioned he'd like a spacious dining and living that they will be having guests often, and i suggested he add a guest bedroom as the area's kind of out of the way, and thats more or less it really.
Jimmy: huh, cool thats it! so what is he doing himself, just retiring, giving up acting??
David: Yeah he said he just wants to stay at home with the kid! weird huh?
Jimmy: yeh kinda, what about all that scientology stuff.
David (laughs) i dunno, i didnt really wanna ask, but he never asked us to design a little alter or anything.
Jimmy: (laughs)...lets go get some coffee.....
FIN!











.JPG)























